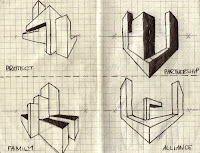http://hosted.filefront.com/alicereillyarch/
http://fileuploadedin.filefront.com//8874457//
Tuesday, October 23, 2007
5 real time images

This below space is Carlos Slim's office. Carlos Slim used his wealth to lessen the gap between the haves and have nots through the use of improved transport infrastructure. He was interested in developing train systems to travel to the outskirts of developing cities and thus promoting the poorer to access all forms of infrastructure, found in the richer areas of the city- closer to the city. This promotes the integration of the poor and the wealthy. His office is a large and open room, assisted through the use of light textures and textures representative of fluid movement to highlight the connection between the rich and the poor. The office is easily accesibly by all through the use of the elevators and walking paths, either side of the office, representative of Carlos Slim's train system.

The meeting room has been designed to integrate the conflicting ideas of both Carlos Slim and Ratan Tata. The room is designed with thick titanium walls, representative of Ratan Tata's ideas of power- it is a restrictive highly secured space and only those of high power are allowed to enter. The use of the fluid texture, is symbolic of Carlos Slims ideas of connecting everyone together.
The dining table has been designed with two very different ends. The circular end is Carlos Slims place, a table which shows everyone as equals and promotes open discussion. Ratan Tata's end however, with an upraised area for Ratan Tata, clearly illustrates his power and domintation over all others and shows them as inferior to him.



Ratan Tatas office is at the top of a high rise building. This building shadows over all that is below it. This space is representative of a city, with the mass of small boxes below, as representative of the poor in developing countries. The juxtaposition of the rich and the poor highlights the large difference between those of power and the poor. Ratan Tata's office is very exclusive and restricted from the public. The shear height of the building clearly illustrates this, as well as the lack of windows and outlook out to those around him (those he sees as inferior). There is a large skylight at the top of the building instead, illustrating the lack of connection between those in high power and the rest. The buildings domineering nature is also illustrated through the dark jaggard textured on both the building as well as the elevator, along with the large fences protecting on the side of the building. The elevator connecting this space to the meeting room has also been designed to completely skip going anywhere near the general public below. The lift has also been designed in a round shape, like a bubble- with no windows out, highlighting the bubble world that Ratan Tata lives in, completely disconnected from all others.


2 sketchup animations
http://www.youtube.com/watch?v=xOhft6YoBy8
http://www.youtube.com/watch?v=me3Anc0-KzY
http://www.youtube.com/watch?v=me3Anc0-KzY
Tuesday, September 11, 2007
Assignment 3- Power Articles
Ratan Tata Article: http://findarticles.com/p/articles/mi_qn4158/is_20070104/ai_n17091622
Zhang Yin Article: http://www.moneyweek.com/file/20593/zhang-yin-the-worlds-richest-self-made-woman.html
Carlos Slim Article: http://online.wsj.com/article/SB118615255900587380.html?mod=most_viewed_month
Zhang Yin Article: http://www.moneyweek.com/file/20593/zhang-yin-the-worlds-richest-self-made-woman.html
Carlos Slim Article: http://online.wsj.com/article/SB118615255900587380.html?mod=most_viewed_month
Sunday, September 9, 2007
Electroliquid Aggregation
Quote 1:
“A scientific man ought to have no wishes, no affections- a mere heart of stone.”
- CHARLES DARWIN
Quote 2:
“How very little can be done under the spirit of fear.”
- FLORENCE NIGHTINGALE
Electroliquid Aggregation:
"A scientist should be fearless with no desires or emotions rather only a heart of stone, as a scientist’s productivity is severely impeded upon when living a life of fear."
- ALICE REILLY
“A scientific man ought to have no wishes, no affections- a mere heart of stone.”
- CHARLES DARWIN
Quote 2:
“How very little can be done under the spirit of fear.”
- FLORENCE NIGHTINGALE
Electroliquid Aggregation:
"A scientist should be fearless with no desires or emotions rather only a heart of stone, as a scientist’s productivity is severely impeded upon when living a life of fear."
- ALICE REILLY
Images Captured and Architecture
The centre room in this passage way is representative of a 'heart of stone', in between two shear walls and is the meeting place for the scientiests in this building.
These narrow and windy ramps in this dark room with walls of jaggard patterns are highlighting the fear created from the height of travelling through this environment.

Image 7
Image 8
This above shot is illustrating the 'fear' of travelling along the narrow passageway between the two intimidatingly large buildings beside it.Tuesday, September 4, 2007
Assignment 2- Quotes
Charles Darwin:
"A scientific man ought to have no wishes, no affections- a mere heart of stone."
Florence Nightingale:
"How very little can be done under the spirit of fear."
Stephen Hawking:
"Equations are just the boring part of mathematics. I attempt to see things in geometry."
"A scientific man ought to have no wishes, no affections- a mere heart of stone."
Florence Nightingale:
"How very little can be done under the spirit of fear."
Stephen Hawking:
"Equations are just the boring part of mathematics. I attempt to see things in geometry."
Sunday, August 19, 2007
Subscribe to:
Posts (Atom)











































