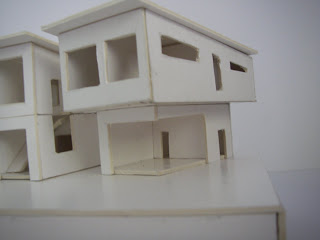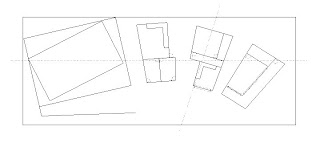Model
View of roof
First building
Ground- cafe which opens up to landscape
Bridge connection buildings two and three

 Gym floor plan
Gym floor plan

 Relation of grandstand and first building- three facades are closed with front facade opened with a terrace
Relation of grandstand and first building- three facades are closed with front facade opened with a terrace

Drawings

Ground floor plan
 Gym floor plan
Gym floor plan
 Relation of grandstand and first building- three facades are closed with front facade opened with a terrace
Relation of grandstand and first building- three facades are closed with front facade opened with a terrace
Drawings
Level 1 Plan
(Gym)
 Front Elevation
Front Elevation
 Side Elevation of 2nd building out to playground
Side Elevation of 2nd building out to playground

Section looking to the oval Section through 2nd building out to playground
Section through 2nd building out to playground

 Front Elevation
Front Elevation Side Elevation of 2nd building out to playground
Side Elevation of 2nd building out to playground
Section looking to the oval
 Section through 2nd building out to playground
Section through 2nd building out to playground








No comments:
Post a Comment