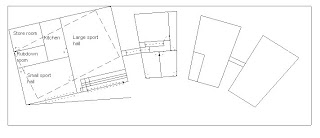Fundamental Ideas
My design has changed quite a lot since the last submission. Having come to a conclusion that a round structure was going to be too difficult with the pre-existing rectangular grandstand, i chose to break the curve up into three linear buildings. These buildings all direct up to a thin but tall central viewing tower (a monumental piece for the design- which is not in these drawings as i am still deciding how to go about the tower).
I have kept the undeground gymnasium the same- so that this structure also uses its linear line to form the curve. However i have decided to bring this building up a bit above ground- so that it becomes part of the space. It will be built of sandstone, so that it mimics the earthy sandstone underground- like that of the beachy rocks.
My other buildings will be built partially of sandstone and also of concrete.
I have built my three buildings so that they project out to the view (narrower at the back, wider at the front). Seperating these buildings i felt allowed me to integrate the landscape into the design.
I have cut into the buildings at the back, and on some of the sides to include greenery into these sections.
I also decided to have no cantilever on the roof at the back and on some of the sides, so that the water would run off this roof and down the concrete walls to the vegetation below. In time this would create an effect of earthy dirt and moss on the walls- just like Herzog and de Meuron's Ricola Factory and Storage Building.
Front Elevation Sketch













No comments:
Post a Comment